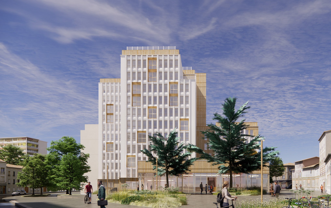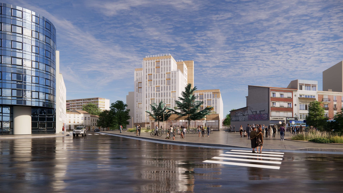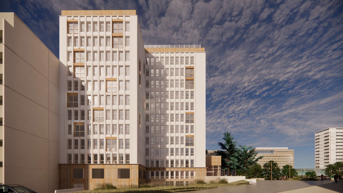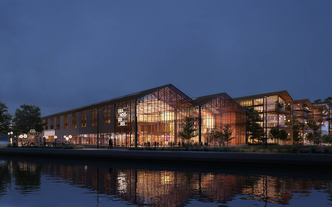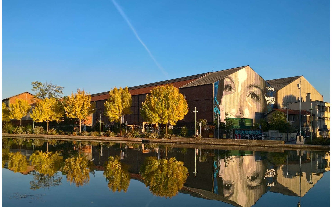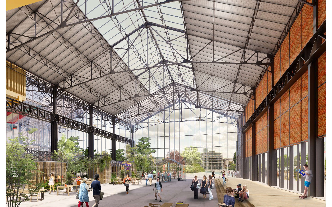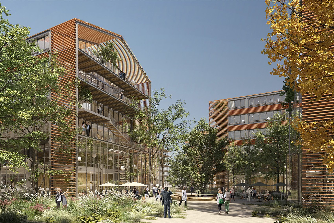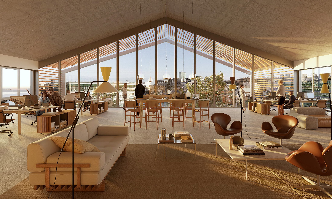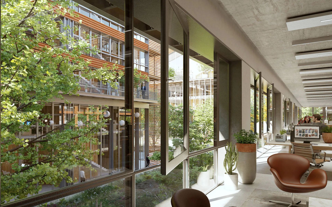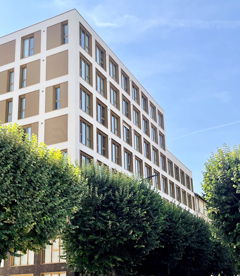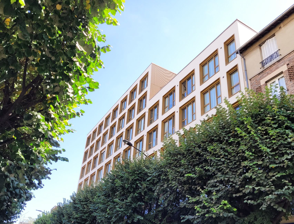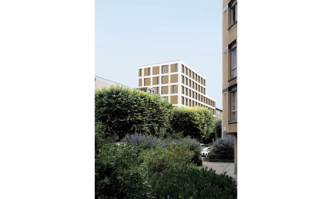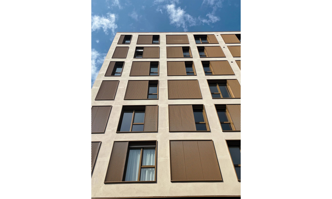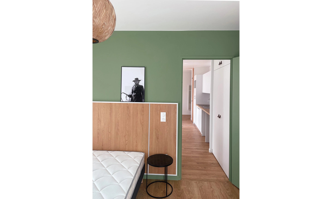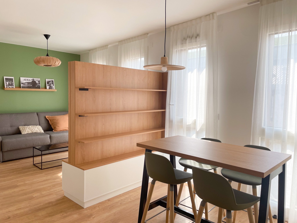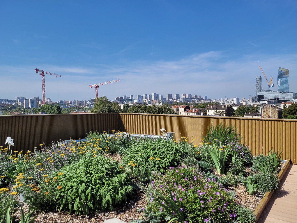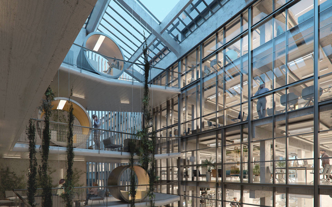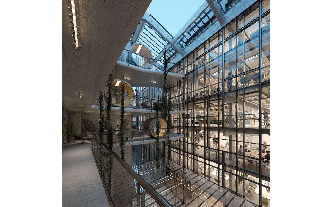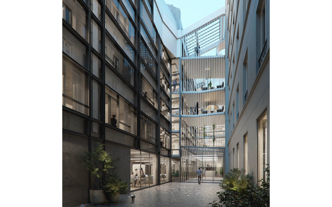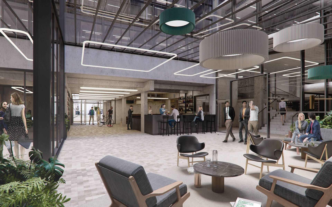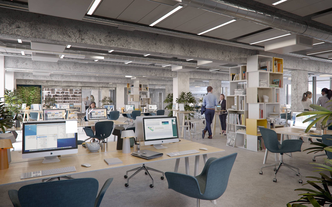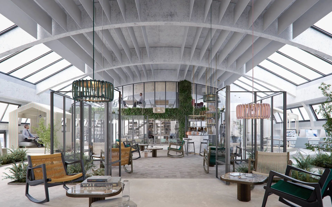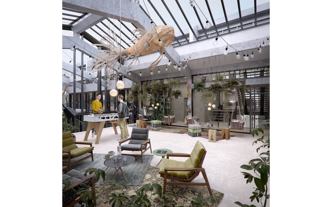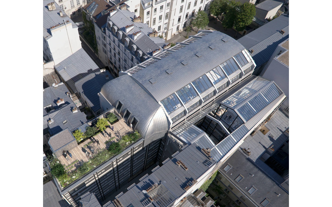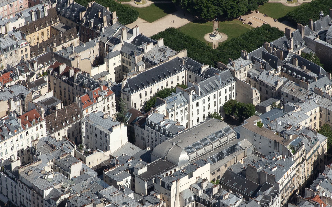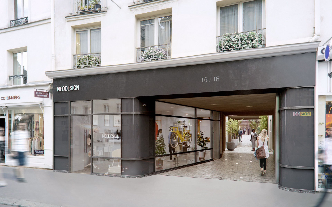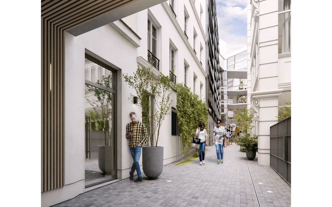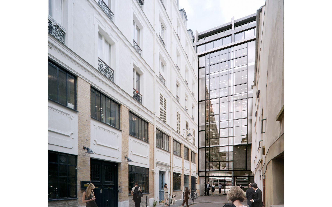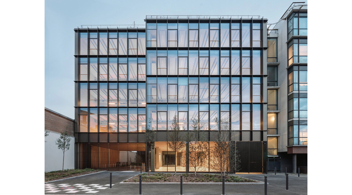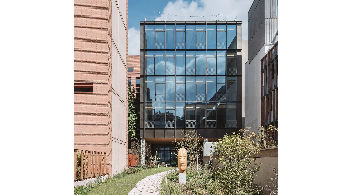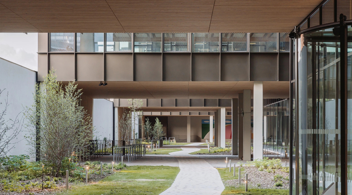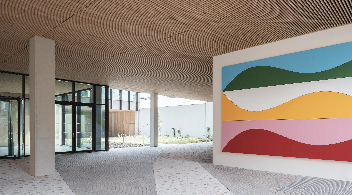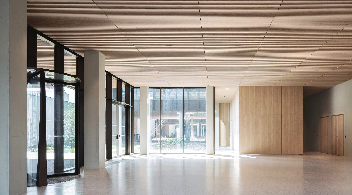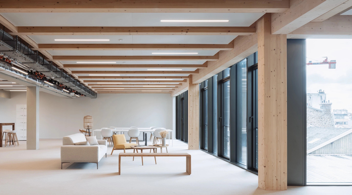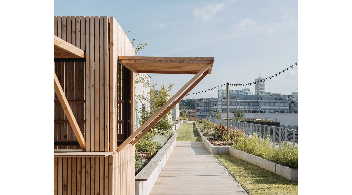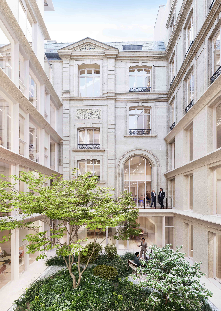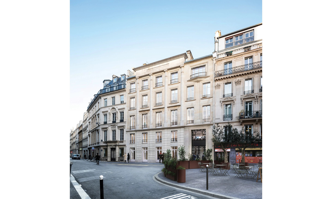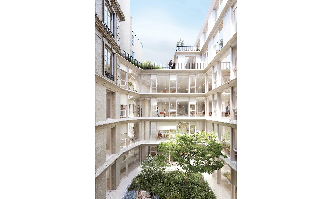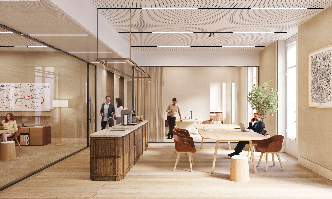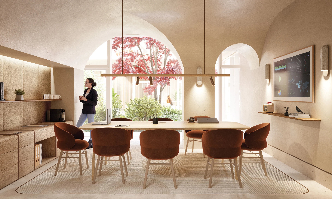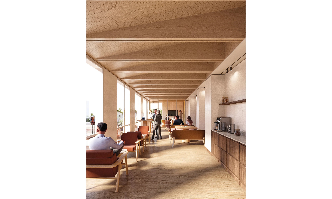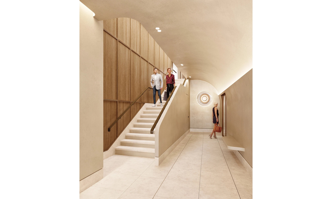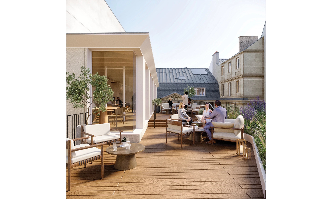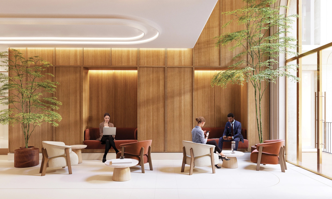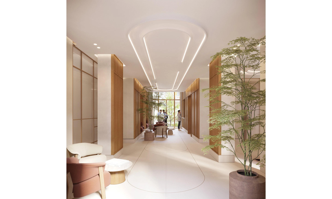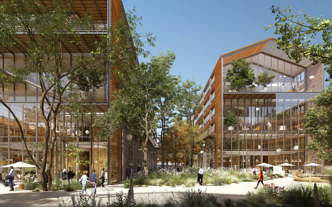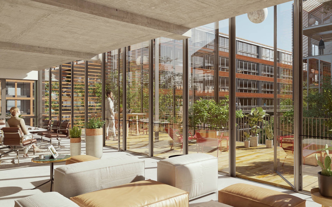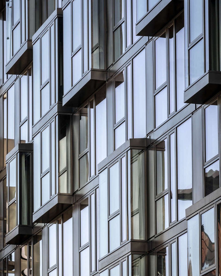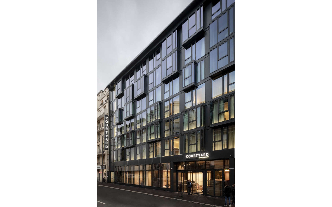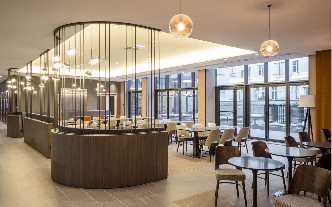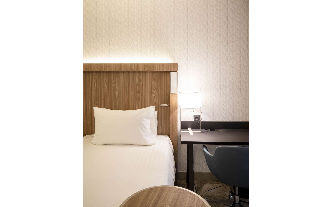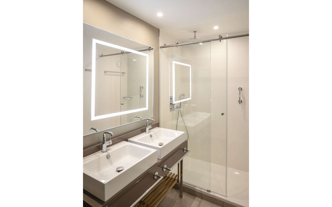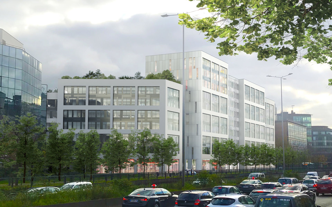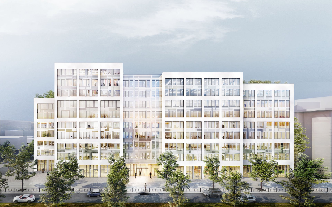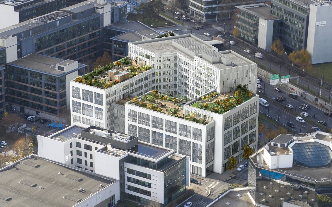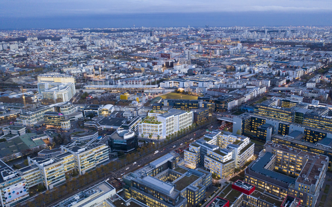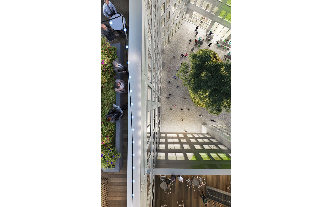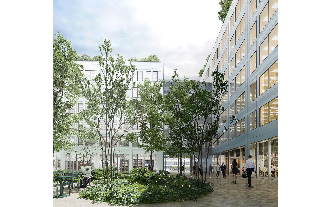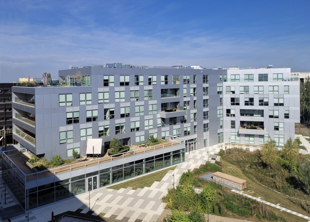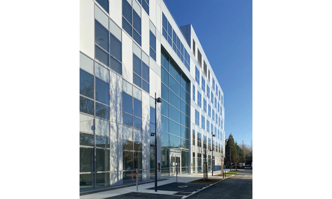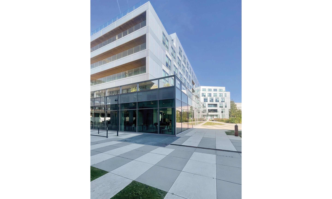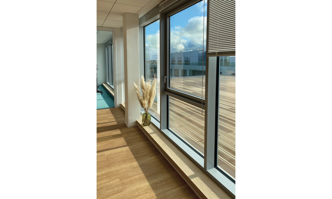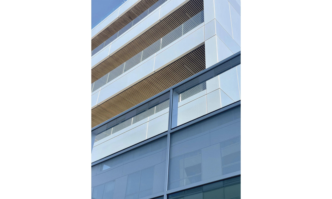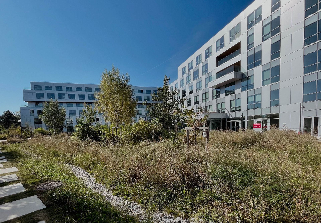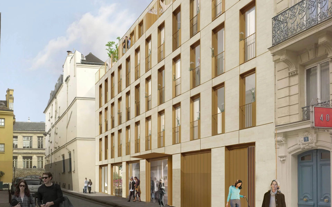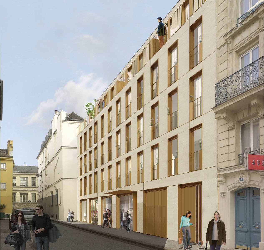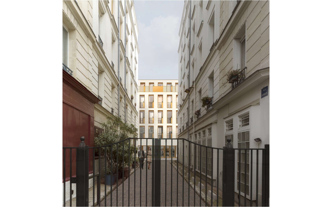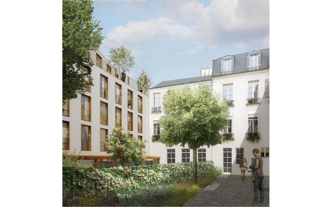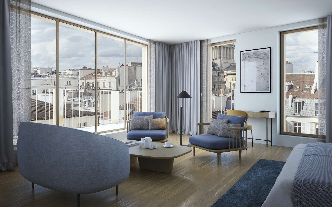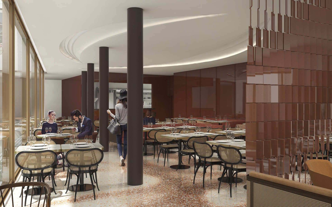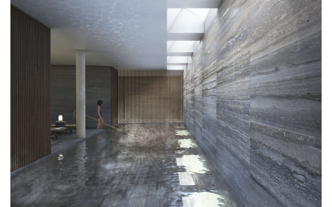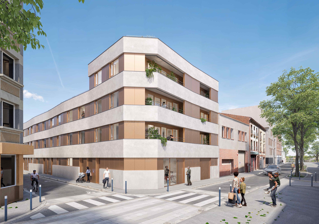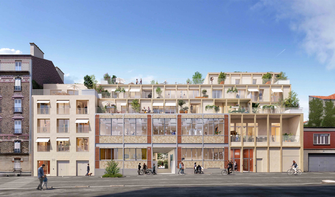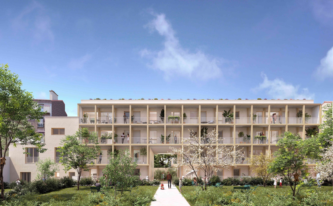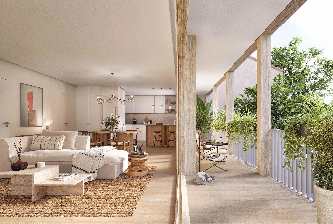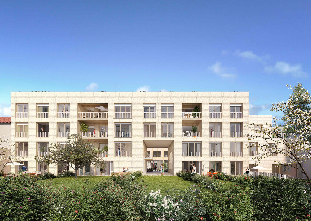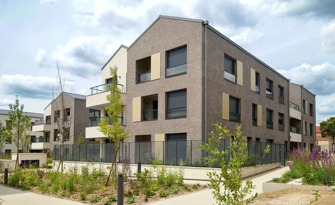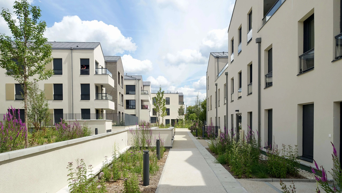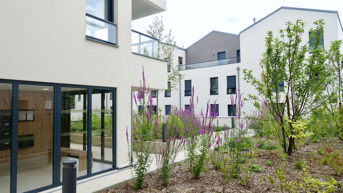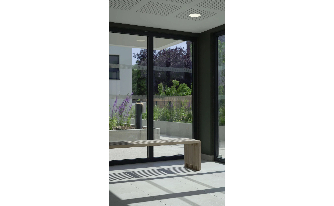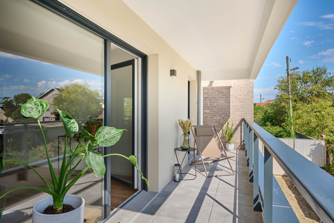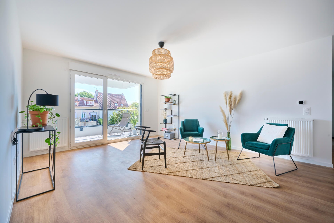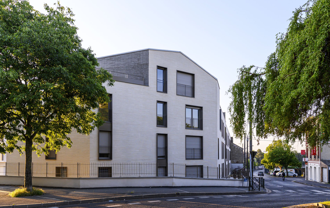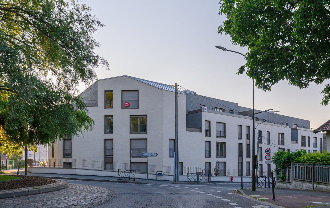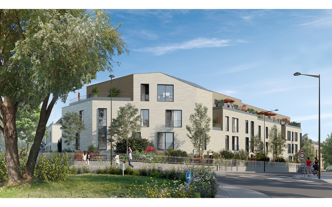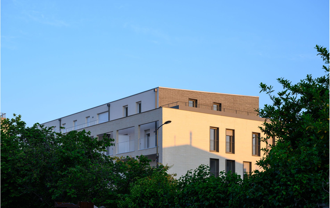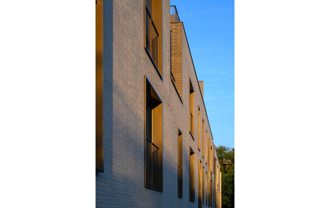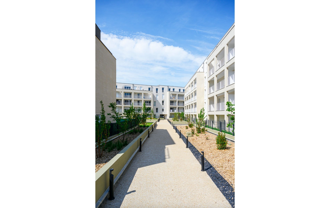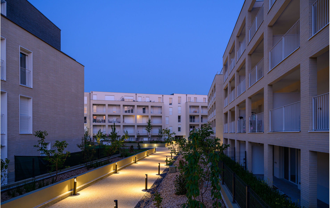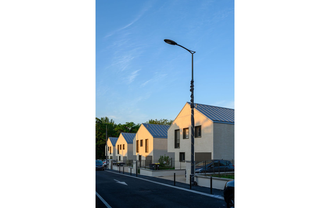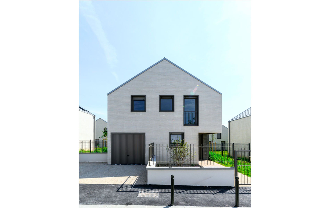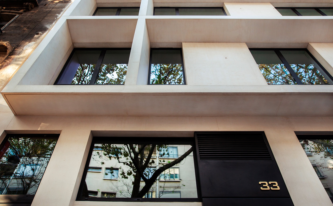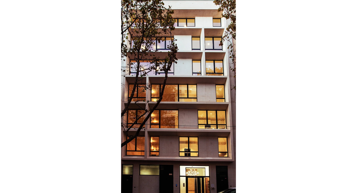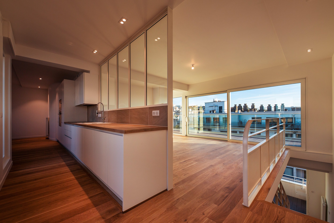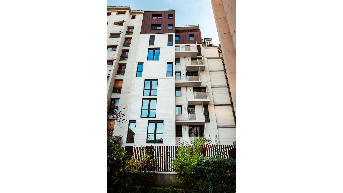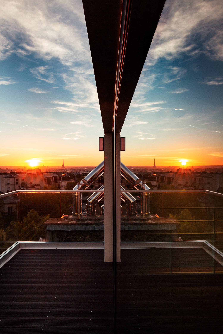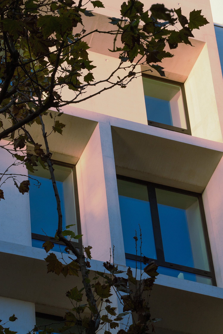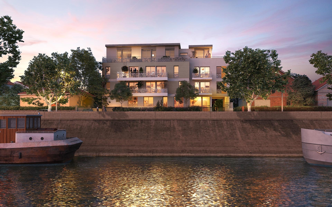Orion
Montreuil (93)
Orion
Reconversion of a building mixing tertiary community, offices, coliving and hospitality.
To the northeast of Paris, Pantin is the town in the Greater Paris area that has most successfully reconverted its industrial and manufacturing sites into a contemporary urban centre able to attract businesses and new residents to a renewed and buzzing environment.
The operation, located on the Pouchard factories plot, opposite the Canal de l’Ourcq and between the Chanel laboratories, BETC headquarters and the future Station Eco-District, is part of this urban development process.
The site is approximately four hectares and features a Grande Halle, the preservation and rehabilitation of which will be overseen by architects Moatti-Rivière. For the three remaining hectares, agencies Leclercq Associés and ECDM have designed a campus which aims to reflect new needs and requirements related to our evolving relationship with the workplace through its architectural style and the services on offer. Offices and dining outlets will extend over 75,000 m2. The ground floor, which is open to the street, will accommodate studios and businesses.
The restored Grande Halle, extending over 11,000 m2, will offer a mixed programme which will be open to the public: the Philippe Jaroussky music academy, co-working and training spaces, dining outlets, artists’ studios, an exhibition space, sports facilities, a bike workshop and services.
Nature, vegetation and urban agriculture will feature prominently over two hectares (landscapers: In-Situ).
Finally, les Grandes-Serres, a new, attractive and hyper-connected hub extending along the Canal de l’Ourcq, will foster links with the town through the creation of public spaces and a footbridge over the canal, making direct access to the Église de Pantin district and the metro station of the same name possible.
The ambition behind this project is to create a space designed for living and working that opens up to the town, a collective space where different disciplines and sectors of the public can intermingle in the heart of Greater Paris
Les Grandes-Serres de Pantin |
|
2022 |
Planning Application Submitted |
Leclerq Architectes Associés - ECDM - Agence Moatti-Riviere |
Osae Partners - Alios Développement |
Les Grandes-Serres
Les Grandes-Serres
Pantin (93)
Reconversion of an industrial wasteland and creation of a real estate complex mixing tertiary community, cultural actors, restaurants, shared services and shops.
Ivrywood
Ivrywood
Pantin (93)
Reconversion of an industrial wasteland and creation of a real estate complex mixing tertiary community, cultural actors, restaurants, shared services and shops.
Wooden office building
Wooden office building
Montreuil (93)
Construction of a five-storey, wood-framed office building built on a basement.
Wooden office building
Wooden office building
Montreuil (93)
Construction of a five-storey, wood-framed office building built on a basement.
Campus of eight offices buildings
Campus of eight offices buildings
Pantin (93)
Construction of a five-storey, wood-framed office building built on a basement.
Courtyard by Marriott, 4* hotel, 350 rooms and suites
Courtyard by Marriott, 4* hotel, 350 rooms and suites
Issy-Les-Moulineaux (92)
Hôtel 4* with 350 rooms and suites
One office building
One office building
Saint-Denis (93)
Saint-Denis (93)
Two office buildings
Two office buildings
Orsay (91)
Orsay (91)
Design of a 5* hotel with 80 rooms and suites
Design of a 5* hotel with 80 rooms and suites
Paris Vth (75)
Paris Vth (75)
Domaine Plaisance
Domaine Plaisance
Argenteuil (95)
4th quarter, 2020
Argenteuil (95)
La Liseuse
La Liseuse
Paris XIXth (75)
Paris XIXth (75)
 EN
EN  FR
FR 